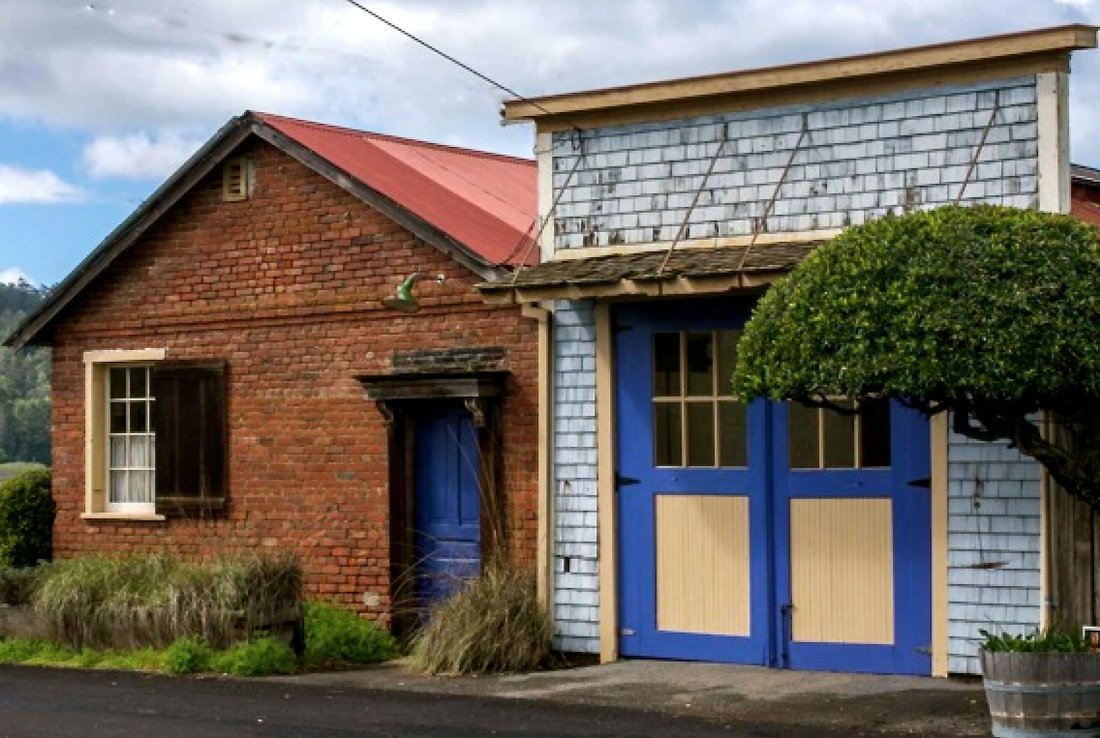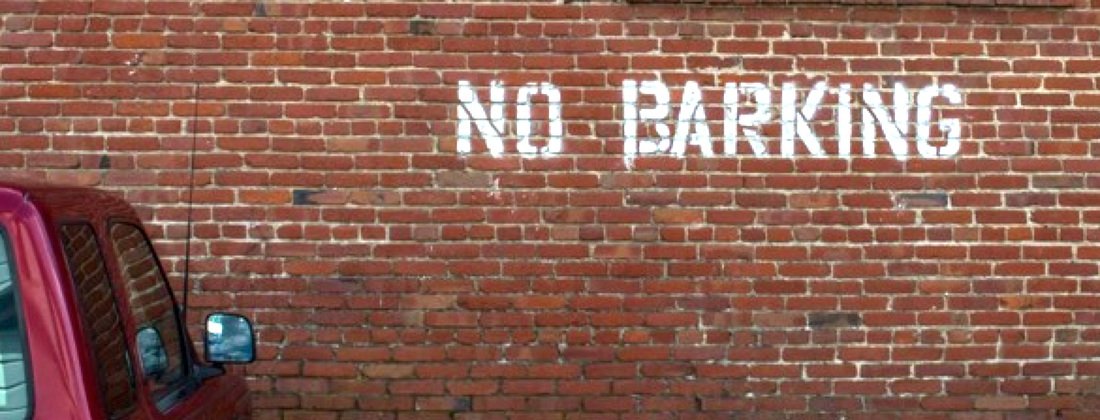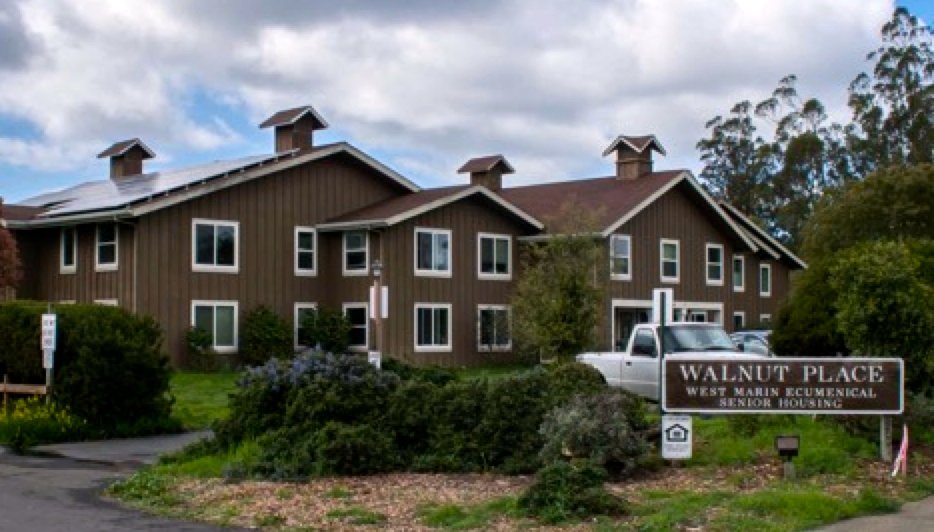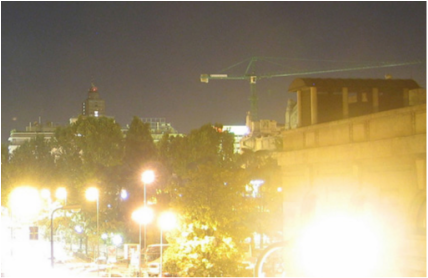
Community Plan
The Community Plan guides future planning decisions in Point Reyes Station. It reflects the community's desire to sustain the traditional character of Point Reyes Station as the commercial hub for rural West Marin and as a place of full-time residence for people preferring a predominantly rural lifestyle. This community character is under increasing pressure from tourism and rapidly rising land prices.
Scope
Commercial Land Use Policies
Community Services and Facilities Policies
Description of Planning Area and Permitted Land Use
Design Guidelines for Development in Historic Areas and for Pre-1930s Structures
Historic Review Checklist
History of Point Reyes Station
Land Use and Zoning Maps
Photos of Historic Structures
Protection for Downtown Historic Area and Historic Structures
Protection for Natural Resources
Residential Land Use Policies
Sign Ordinances
Trail Maps
Transportation Policies
Primary Goals

Preserve the viability of Point Reyes Station as a small rural, working town.

Preserve the town's historic and other seasoned buildings and its unpretentious, rural appearance.

Carefully manage the impacts of tourism on the visual character of the historic downtown district.

Minimize the impacts of tourism on the everyday activities of the local population.

Protect Lagunitas and Tomasini creeks and other elements of the Tomales Bay ecosystem.

Create additional affordable housing for people employed locally. Promote organic agriculture and sustainable living.

Promote organic agriculture and sustainable living.

Increase community awareness and participation in planning and development matters.
Explore a Visual Companion to the Community Plan
Point Reyes Design from Randall Gray Fleming on Vimeo.Examples

Example of new construction in the Historic Area, with the use of straightforward building design, using materials common to a rural settings - wood and corrugated metal.

Example of new construction that would be discouraged by the Plan if intended for the Historic Area. Although perfectly appropriate for suburban areas, it does not reflect the rural heritage of the town, with dissimilar roof shape, materials and design.
The Plan supports dark skies at night.

The Plan discourages bright, upward-facing lights.

The Plan supports reasonable on-site signage and water-permeable, non-blacktop/concrete surfaces.

The Plan discourages large blacktop and concrete areas and off site signage, including persistent sandwich boards.
